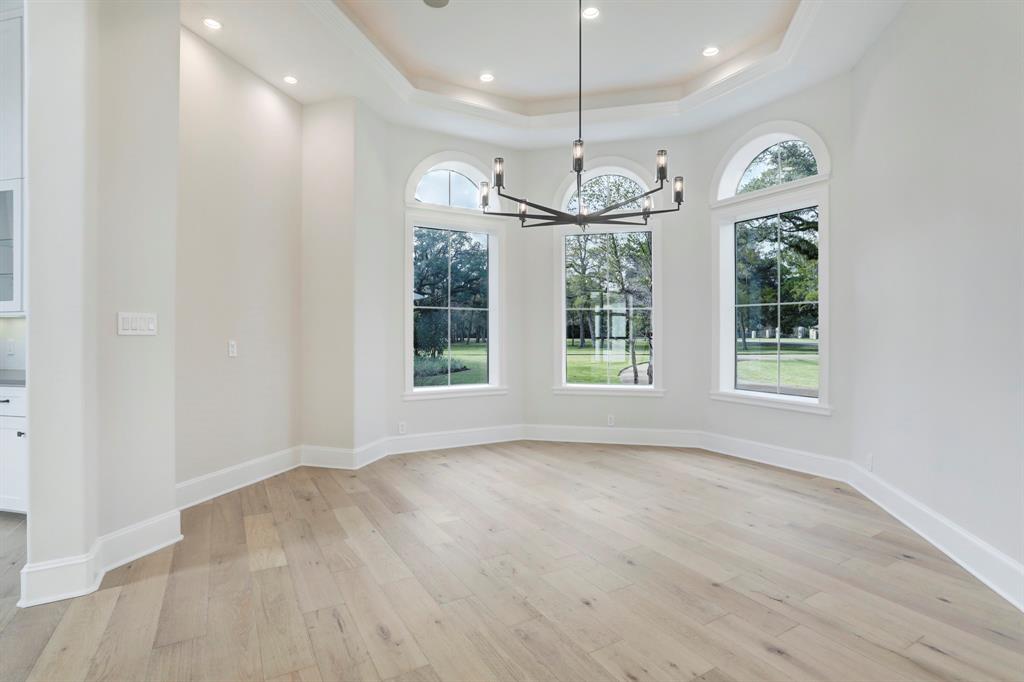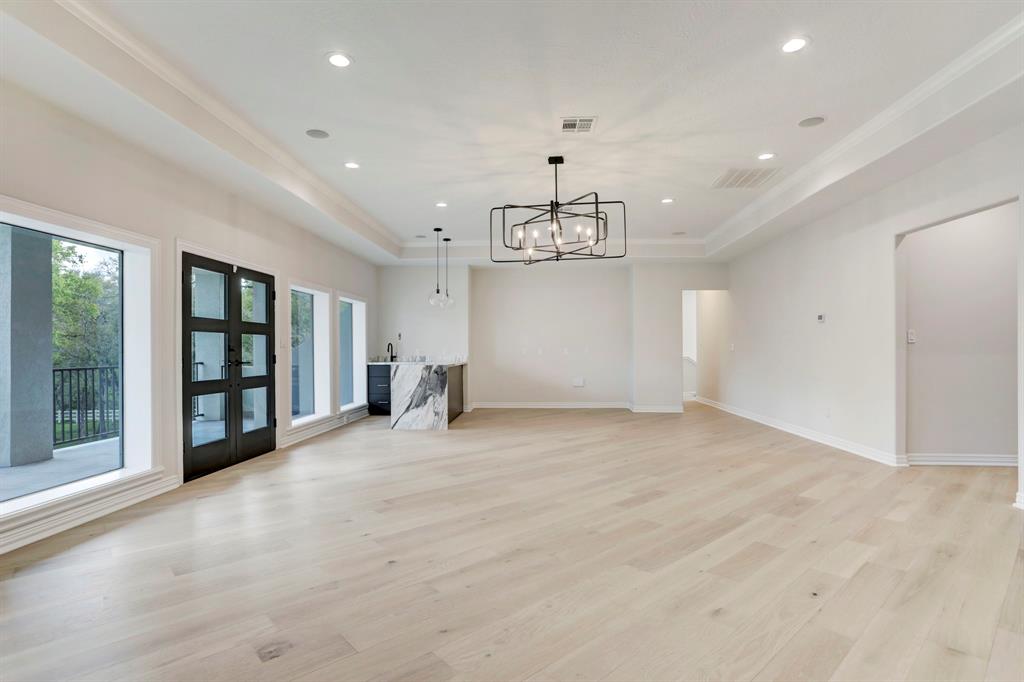2003 Darby Lane, Fresno, TX 77545
Fresno
SOLD
$2,999,800
About this Property
UNBELIEVABLE OPPORTUNITY to own this INCREDIBLE 6.7 acre estate only 20 minutes from the galleria area! Everything has been redone from top to bottom with sleek, modern finishes throughout- it’s basically a new home! Double iron doors lead to a glamorous estate filled w/custom chandeliers/lighting, wood floors, iron doors, and top notch finishes . The formal living room has sliding doors that open to the backyard – perfect for entertaining! Elegant formal dining room w/butlers pantry & wine closet! Modern staircase with glass railing. The kitchen is a work of art w/floor to ceiling custom cabinets, exotic marble counter tops & high end appliances. Large family room with tile fireplace & wall of windows to take in the grounds. Luxurious master suite w/spa-like master bath and two oversized closets. 2 bedrooms down! Newpoint Estates is a luxury acreage community minutes from shopping & dining! Low tax rate & horses allowed. Bring your pickiest buyers! Call the Aida Younis Team today!
MLS#: 49362243
List Price: $2,999,800 ($313/Sqft.)
Sold Price Range: $2,501,001 – $2,879,000
Listing Status: Sold
Address: 2003 Darby Lane
City: Fresno
State: TX
Zip Code: 77545
County: Fort Bend County
Subdivision: Newpoint Estates (View subdivision price trend)
Legal Description: NEWPOINT ESTATES SEC 3, BLOCK 2, LOT 1, ACRES 6.759
Property Type: Single-Family
Bedroom: 6 Bedroom(s)
Bath: 6 Full & 1 Half Bath(s)
Garages: 4 / Attached,Oversized
Stories: 2
Architecture Style: Contemporary/Modern
Year Built: 2000 / Appraisal District
Building Size: 9,596 Sqft/Appraisal
Lot Size: 6.76 Lot Acres./Appraisal District
Maintenance Fee: $400 / Annually
Key Map©: 651E
Market Area: Missouri City Area
Bedroom(s)
6
Bathroom(s)
6 Full & 1 Half Bath
Building Size
294,465.6 sqft.
Locate on the map
Current Valuation



$2.56M
$2.44M
$1.60M
Rooms

Living: 20 x 12, 1st
Family Room: 20 x 18, 1st
Dining: 16 x 14, 1st
Kitchen: 22 x 18, 1st
Breakfast: 10 x 10, 1st
Primary Bedroom: 20 x 20, 1st
Bedroom: 16 x 10, 2nd
Bedroom: 15 x 12, 2nd
Bedroom: 14 x 16, 2nd
Bedroom: 14 x 15, 2nd
Game Room: 24 x 28, 2nd
Home Office/Study: 20 x 15, 1st
Media Room: 28 x 25, 2nd
Extra Room: 12 x 14, 2nd
Guest Suite: 18 x 14, 1st
Exterior

Roof: Composition
Foundation: Slab on Builders Pier
Private Pool: No
Exterior Type: Stucco
Lot Description: Other, Subdivision Lot, Wooded
Garage Carport: Circle Driveway
Water Sewer: Septic Tank, Well
Unit Location: Other,Subdivision Lot,Wooded
Exterior: Back Green Space, Balcony, Covered Patio/Deck, Patio/Deck, Side Yard
Interior

Fireplace: 1/Gaslog Fireplace
Countertop: Quartz
Floors: Carpet, Tile, Travertine
Bathroom Description: Bidet, Half Bath, Primary Bath: Double Sinks, Primary Bath: Separate Shower, Primary Bath: Soaking Tub, T
Bedroom Description: 2 Primary Bedrooms,En-Suite Bath,Primary Bed – 1st Floor,Walk-In Closet
Kitchen Description: Breakfast Bar,Island w/o Cooktop,Kitchen open to Family Room,Pantry,Pots/Pans Drawers,Under Cabinet Lighting,Walk-in Pantry
Room Description: 1 Living Area, Breakfast Room, Family Room, Formal Dining, Gameroom Up, Guest Suite, Home Office/Study, Living Area – 1st Floor, Living Area – 2nd Floor, Living/Dining Combo, Media
Cooling: Central Electric, Zoned
Heating: Propane, Zoned
Connections: Electric Dryer Connections, Gas Dryer Connections, Washer Connections
Dishwasher: Yes
Disposal: Yes
Microwave: Yes
Oven: Double Oven
Range: Gas Range
Energy Feature: Ceiling Fans, Digital Program Thermostat, HVAC>13 SEER, Insulated/Low-E windows
Interior: 2 Staircases, Alarm System – Owned, Balcony, Crown Molding, Drapes/Curtains/Window Cover, Fire/Smoke Alarm, Formal Entry/Foyer, High Ceiling, Refrigerator Included, Steel Beams, Wet Bar
Listing Agent

Aida Younis Team
Over $2 Billion Sold Since 1982
Ask the agent a question!
OUR
OTHER SOLD PROPERTIES
DISCOVER
AIDA YOUNIS TEAM
Connect with Aida Younis, your dedicated partner in finding your dream home and transitioning seamlessly to an accessible area. With Aida’s expertise, discover the perfect property and embark on a journey towards a tailored lifestyle. Reach out today and let Aida help you unlock the door to your ideal home.






