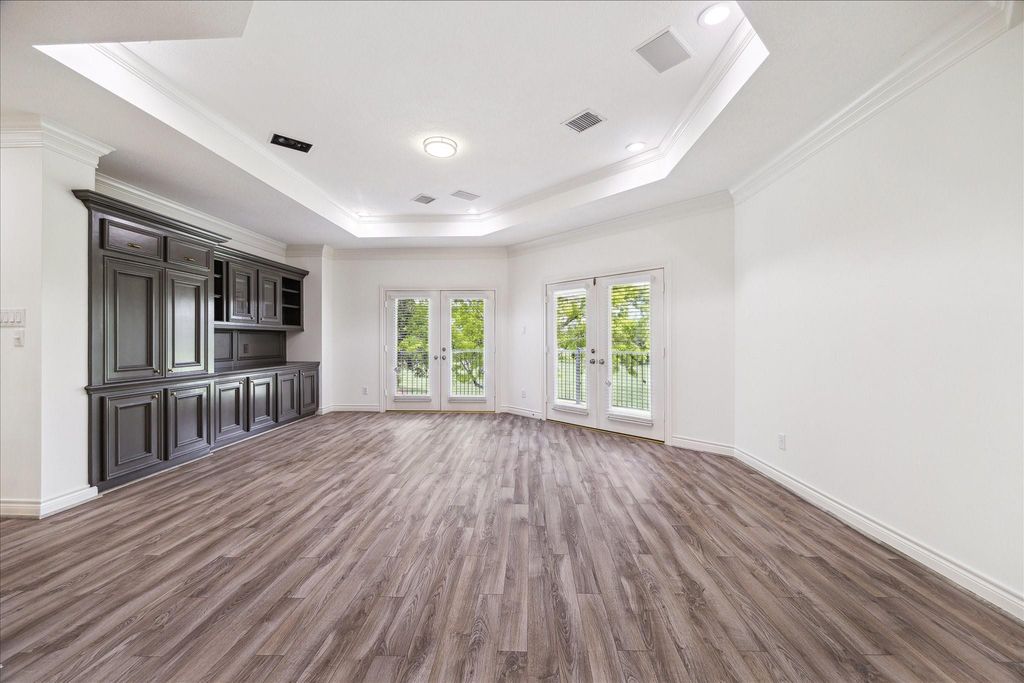4111 Thistle Hill Ct, Sugar Land, TX 77479
Sugar Land
FOR SALE
$1,450,000
About this Property
LUXURIOUS CUSTOM HOME situated on a quiet tree-lined CUL-DE-SAC in the prestigious community of Sweetwater! Enjoy spectacular views of the pool & golf course from every room! Executive study w/built ins! Elegant formal dining with hardwood floors. Newly updated kitchen with new Bosch stove and gorgeous counter tops. Family room w/FP & coffered ceilings. Beautiful architectural archways. Elegant master w/crown molding, exec bath w/big walk in closet. Upstairs offers game room w/wet bar & balcony overlooking golf course, 3 large bedrooms & media room. Lovely backyard w/pool & spa, covered patio, & outdoor kitchen. Zoned to fantastic schools – Colony Meadows Elementary, Fort Settlement Middle School and Clements High! Walking distance to Sweetwater country club and near world class shopping and fine dinning. Call the Aida Younis Team today!
MLS#: 67334950
List Price: $1,450,000 ($332/Sqft.)
Listing Status: For Sale
Address: 4111 Thistle Hill Ct
City: Sugar Land
State: TX
Zip Code: 77479
County: Fort Bend County
Subdivision: Sweetwater (View subdivision price trend)
Legal Description: SWEETWATER SEC 4, BLOCK 1, LOT 26
Property Type: Single-Family
Bedroom: 4 – 5 Bedroom(s)
Bath: 3 Full & 2 Half Bath(s)
Garages: 2 / Attached
Stories: 2
Building Size: 4,362 Sqft/Builder
Architecture Style: Mediterranean
Year Built: 1997 /Appraisal District
Lot Size: 12,689 Sqft./Appraisal District
Maintenance Fee: $2,100 / Annually
Key Map©: 608L
Market Area: Sugar Land South
Master Planned Community: First Colony
Bedroom(s)
4 – 5
Bathroom(s)
3 Full & 2 Half Bath
Building Size
12,689 sqft.
Locate on the map
Rooms

Family Room: 19 x 16, 1st
Dining: 14 x 12, 1st
Breakfast: 10 x 10, 1st
Primary Bedroom: 17 x 14, 1st
Bedroom: 14 x 12, 2nd
Bedroom: 14 x 11, 2nd
Bedroom: 14 x 11, 2nd
Game Room: 18 x 14, 2nd
Home Office/Study: 12 x 13, 1st
Media Room: 14 x 12, 2nd
Exterior

Roof: Composition
Foundation: Slab
Private Pool: Yes
Private Pool Description: In Ground
Exterior Type: Brick
Lot Description: Cul-De-Sac, In Golf Course Community, On Golf Course, Subdivision Lot
Water Sewer: Public Sewer, Public Water
Area Pool: Yes
Exterior: Back Green Space, Back Yard Fenced, Balcony, Covered Patio/Deck, Exterior Gas Connection, Outdoor Kitchen, Patio/Deck, Spa/Hot Tub, Sprinkler System, Subdivision Tennis Court
Interior

Fireplace: 2 / Gas Connections, Gaslog Fireplace
Countertop: Porcelain
Floors: Terrazo, Wood
Bathroom Description: Half Bath, Hollywood Bath
Bedroom Description: Primary Bed – 1st Floor, Walk-In Closet
Room Description: Breakfast Room, Den, Entry, Family Room, Formal Dining, Home Office/Study, Living Area – 1st Floor, Living Area – 2nd Floor, Media, Utility Room in House
Cooling: Central Electric
Heating: Central Gas
Dishwasher: Yes
Disposal: Yes
Microwave: Yes
Oven: Double Oven
Range: Gas Cooktop
Energy Feature: Digital Program Thermostat, High-Efficiency HVAC, HVAC > 15 SEER, Insulated Doors
Interior: Alarm System – Owned, Balcony, Crown Molding, Fire/Smoke Alarm, Formal Entry/Foyer, High Ceiling, Wet Bar, Wired for Sound
Listing Agent

Aida Younis Team
Over $2 Billion Sold Since 1982
Ask the agent a question!
OUR
OTHER PROPERTIES
DISCOVER
AIDA YOUNIS TEAM
Connect with Aida Younis, your dedicated partner in finding your dream home and transitioning seamlessly to an accessible area. With Aida’s expertise, discover the perfect property and embark on a journey towards a tailored lifestyle. Reach out today and let Aida help you unlock the door to your ideal home.





