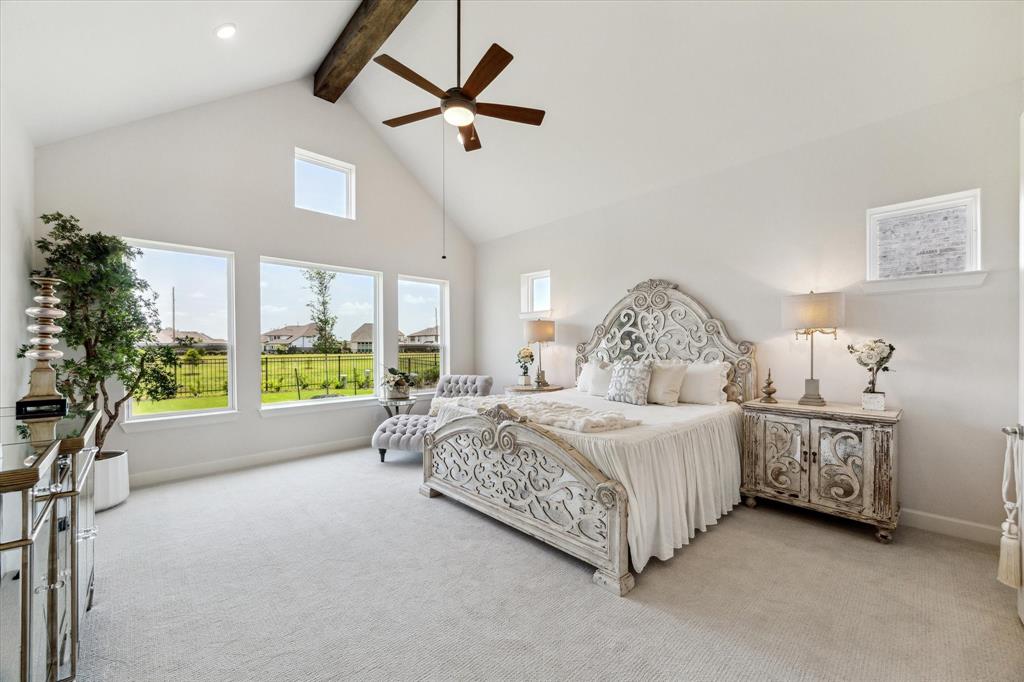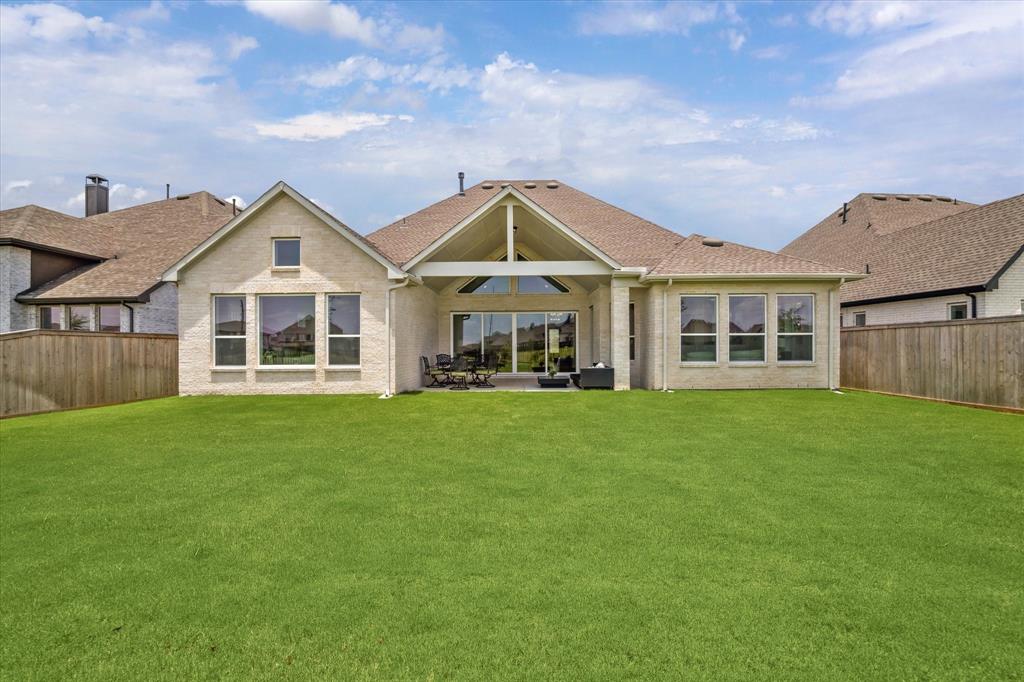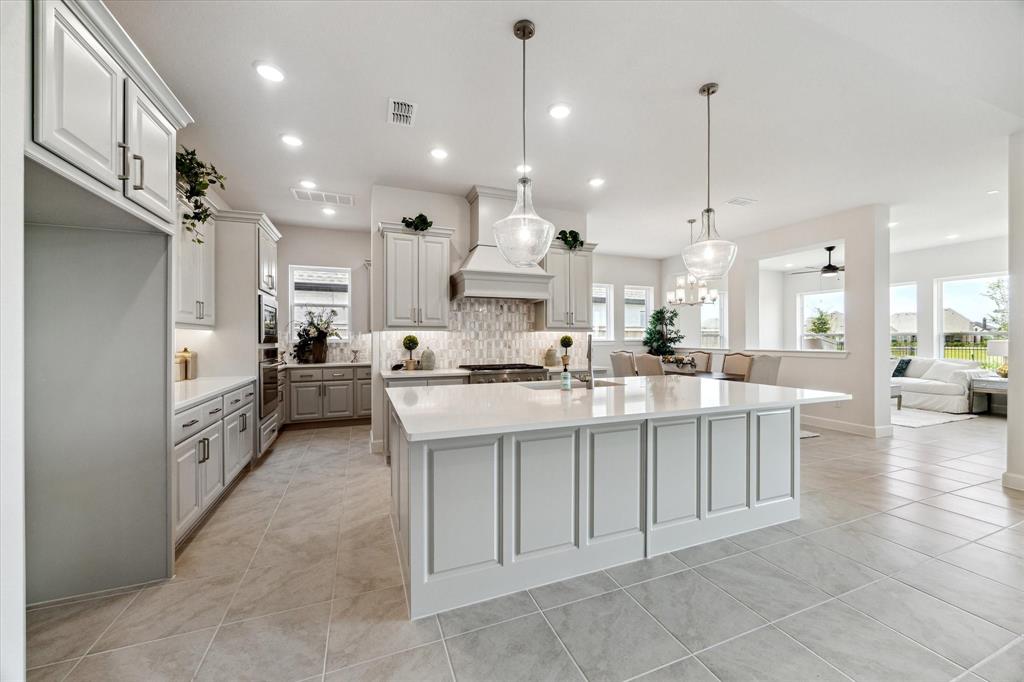407 May Meadow Ln, Richmond, TX 77406
Richmond
FOR SALE
$968,880
About this Property
Beautiful NEVER-lived-in, ONE-story home located in the heart of Fort Bend County’s most acclaimed master-planned communities, Harvest Green. Situated on a PREMIUM lot w/NO back neighbors! Seller’s spared no expense-every available builder upgrade was selected. From the moment you arrive, you’ll notice tray ceilings thru-out, the living room impresses w/soaring ceilings &dramatic trapezoid windows-flooding the space w/ natural light.The gourmet kitchen w/high-end appliances, gorgeous backsplash, opens beautifully to the family &dining area—perfect for entertaining.The HUGE owner’s retreat w/ sitting area overlooking your private oasis, along w/ a spa-like en-suite bath & expansive closet.The upgraded laundry room includes a utility sink,lots of storage & mud nook for added convenience & function.It also includes a 4-car garage-ideal for auto enthusiasts, extra storage, or workshop space.Located nearby bountiful restaurants, shopping, and entertainment. Call the Aida Younis Team today.
MLS#: 27359717
List Price: $968,880 ($294/Sqft.)
Listing Status: For Sale
Address: 407 May Meadow Ln
City: Richmond
State: TX
Zip Code: 77406
County: Fort Bend County
Subdivision: Harvest Green (View subdivision price trend)
Legal Description: HARVEST GREEN SEC 44, BLOCK 1, LOT 2
Property Type: Single-Family
Bedroom: 4 Bedroom(s)
Bath: 3 Full & 1 Half Bath(s)
Garages: 4 / Attached ,Oversized ,Tandem
Stories: 1
Building Size: 3,301 Sqft/Appraisal District
Architecture Style: Contemporary/Modern
Year Built: 2024 /Appraisal District
Lot Size: 9,915 Sqft./Appraisal District
Maintenance Fee: $1,210 / Annually
Market Area: Fort Bend County North/Richmond
Bedroom(s)
4
Bathroom(s)
3 Full & 1 Half Bath
Building Size
9,915 sqft.
Locate on the map
Rooms

Family Room: 19 x 18, 1st
Dining: 15 x 10, 1st
Primary Bedroom: 16 x 16, 1st
Bedroom: 12 x 11, 1st
Bedroom: 12 x 11, 1st
Bedroom: 11 x 11, 1st
Primary Bath: 14 x 6, 1st
Game Room: 15 x 12, 1st
Home Office/Study: 15 x 11, 1st
Exterior

Roof: Composition
Foundation: Slab
Private Pool: No
Exterior Type: Brick, Stone
Lot Description: Greenbelt, Subdivision Lot, Water View
Water Amenity: Pond
Garage Carport: Additional Parking, Auto Garage Door Opener, Double-Wide Driveway, Extra Driveway
Garage Size: 37X19
Water Sewer: Water District
Area Pool: Yes
Exterior: Back Green Space, Back Yard, Covered Patio/Deck, Fully Fenced, Patio/Deck, Private Driveway, Side Yard, Sprinkler System, Subdivision Tennis Court
Interior

Fireplace: 1/Gas Connections
Countertop: Quartz
Floors: Carpet, Tile
Bathroom Description: Full Secondary Bathroom Down, Half Bath, Hollywood Bath, Primary Bath: Double Sinks, Primary Bath: Separate Shower, Secondary Bath(s): Double Sinks, Secondary Bath(s): Shower Only, Secondary Bath(s): Soaking Tub
Bedroom Description: All Bedrooms Down, En-Suite Bath, Primary Bed – 1st Floor, Sitting Area, Walk-In Closet
Kitchen Description: Breakfast Bar, Island w/o Cooktop, Kitchen open to Family Room, Pantry, Pots/Pans Drawers, Under Cabinet Lighting, Walk-in Pantry
Room Description: Breakfast Room, Den, Entry, Family Room, Formal Dining, Home Office/Study, Sun Room, Utility Room in House
Cooling: Central Electric
Heating: Central Gas
Connections: Electric Dryer Connections, Gas Dryer Connections
Compactor: No
Dishwasher: Yes
Disposal: Yes
Ice Maker: No
Microwave: Yes
Oven: Electric Oven
Range: Gas Cooktop
Energy Feature: Ceiling Fans, Digital Program Thermostat, Energy Star Appliances, Energy Star/CFL/LED Lights, High-Efficiency HVAC, Tankless/On-Demand H2O Heater
Listing Agent

Aida Younis Team
Over $2 Billion Sold Since 1982
Ask the agent a question!
OUR
OTHER PROPERTIES
DISCOVER
AIDA YOUNIS TEAM
Connect with Aida Younis, your dedicated partner in finding your dream home and transitioning seamlessly to an accessible area. With Aida’s expertise, discover the perfect property and embark on a journey towards a tailored lifestyle. Reach out today and let Aida help you unlock the door to your ideal home.





