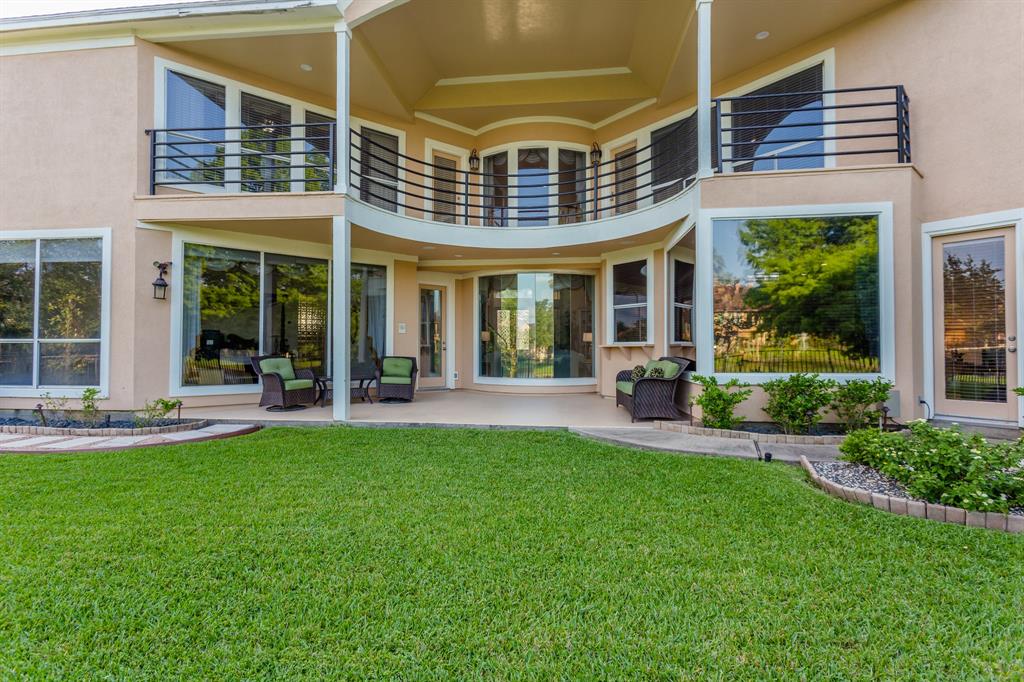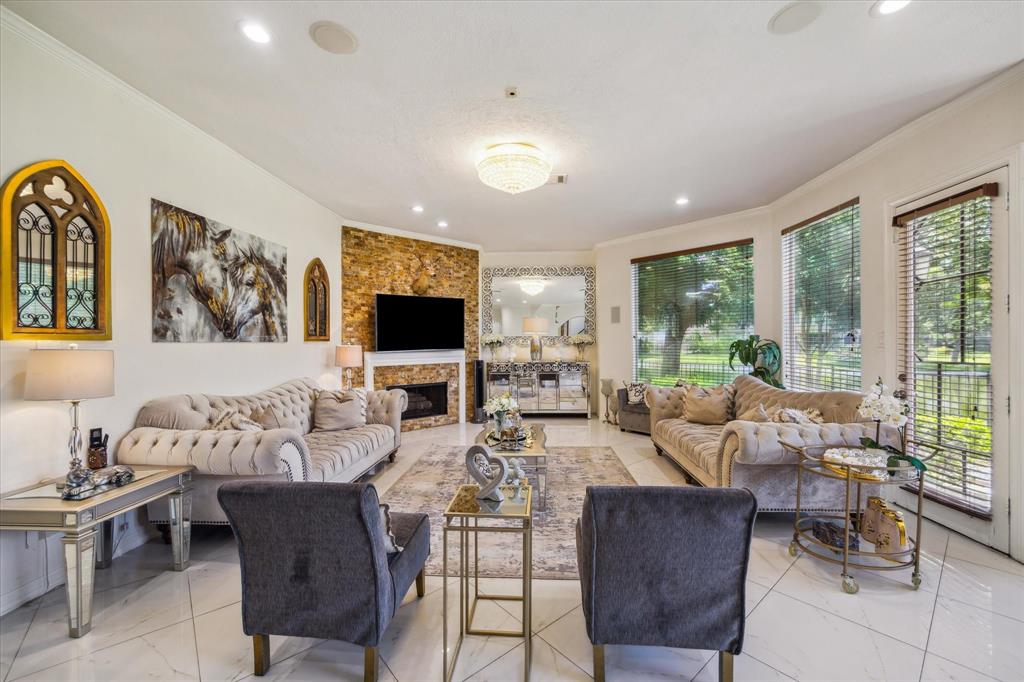14 Lake Mist Ct, Sugar Land, TX 77479
Sugar Land
FOR SALE
$1,150,000
About this Property
LUXURIOUS CUSTOM WATERFRONT ESTATE in the PRESTIGIOUS GATED COMMUNITY of POINTE ROYALE! Gorgeous stucco elevation w/circular driveway! Gated courtyard w/fountains! Double doors lead to a grand entrance with soaring ceilings, double iron staircases and breathtaking water views! Great floor plan with both formals plus a study that has French door. New porcelain floors throughout most of the downstairs. 2 bedrooms down and 3 bedrooms up plus game room and balcony! Remodeled kitchen with gorgeous granite counter tops and high end stainless steel appliances. Large primary suite w/wall of windows overlooking the lake. Huge primary bathroom w/walk in shower and 2 large closets. Beautiful patios and balconies to enjoy the lake views. Large backyard and side yard. Third car garage is converted to a man-cave/media room and can be converted back to a third car garage if preferred. Zoned to great schools and close to major freeways! Low tax rate! Call the Aida Younis Team today!
MLS#: 81148494
List Price: $1,150,000 8.00% ($234/Sqft.)
Listing Status: For Sale
Address: 14 Lake Mist Ct
City: Sugar Land
State: TX
Zip Code: 77479
County: Fort Bend County
Subdivision: Point Royale (View subdivision price trend)
Legal Description: POINT ROYALE SEC 1, BLOCK 2, LOT 17
Property Type: Single-Family
Bedroom: 5 Bedroom(s)
Bath: 4 Full & 1 Half Bath(s)
Garages: 3 / Attached
Stories: 2
Building Size: 4,923 Sqft/Appraisal
Architecture Style: Mediterranean
Year Built: 1995 /Appraisal District
Lot Size: 12,072 Sqft./Appraisal District
Maintenance Fee: $1,500 / Annually
Key Map©: 567X
Market Area: Sugar Land West
Master Planned Community: New Territory
Bedroom(s)
5
Bathroom(s)
4 Full & 1 Half Bath
Building Size
12,072 sqft.
Locate on the map
Rooms

Family Room: 19 x 18, 1st
Dining: 15 x 14, 1st
Primary Bedroom: 23 x 16, 1st
Bedroom: 14 x 13, 1st
Bedroom: 15 x 16, 2nd
Bedroom: 15 x 14, 2nd
Bedroom: 13 x 12, 2nd
Game Room: 20 x 13, 2nd
Home Office/Study: 14 x 13, 1st
Exterior

Roof: Composition
Foundation: Slab
Private Pool: No
Exterior Type: Stucco
Lot Description: Water View, Waterfront
Water Amenity: Lake View, Lakefront
Water Sewer: Public Sewer, Public Water
Area Pool: Yes
Exterior Features: Back Yard Fenced, Balcony, Controlled Subdivision Access, Patio/Deck, Porch, Sprinkler System
Interior

Fireplace: 2 / Gas Connections
Floors: Carpet, Wood
Bathroom Description: Half Bath, Hollywood Bath, Primary Bath: Double Sinks, Primary Bath: Jetted Tub, Primary Bath: Separate Shower
Bedroom Description: 1 Bedroom Down – Not Primary BR, En-Suite Bath, Primary Bed – 1st Floor, Walk-In Closet
Kitchen Description: Breakfast Bar, Island w/ Cooktop, Pantry, Pots/Pans Drawers, Under Cabinet Lighting, Walk-in Pantry
Room Description: Family Room, Gameroom Up, Home Office/Study
Cooling: Central Electric, Zoned
Heating: Central Gas, Zoned
Connections: Electric Dryer Connections, Gas Dryer Connections, Washer Connections
Compactor: No
Dishwasher: Yes
Disposal: Yes
Ice Maker: No
Microwave: Yes
Oven: Double Oven
Range: Gas Cooktop
Energy Feature: Ceiling Fans, Digital Program Thermostat, High-Efficiency HVAC
Interior Features: 2 Staircases, Alarm System – Owned, Fire/Smoke Alarm, High Ceiling, Window Coverings
Listing Agent

Aida Younis Team
Over $2 Billion Sold Since 1982
Ask the agent a question!
OUR
OTHER PROPERTIES
DISCOVER
AIDA YOUNIS TEAM
Connect with Aida Younis, your dedicated partner in finding your dream home and transitioning seamlessly to an accessible area. With Aida’s expertise, discover the perfect property and embark on a journey towards a tailored lifestyle. Reach out today and let Aida help you unlock the door to your ideal home.





